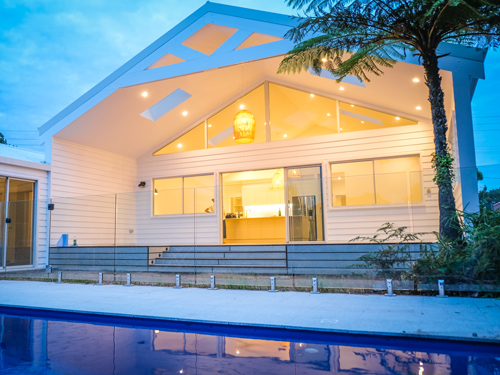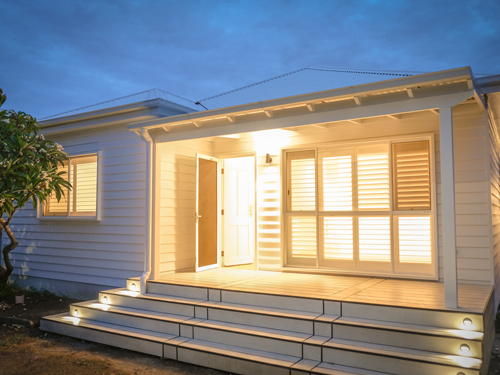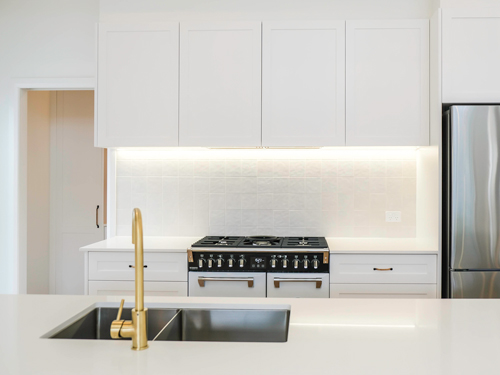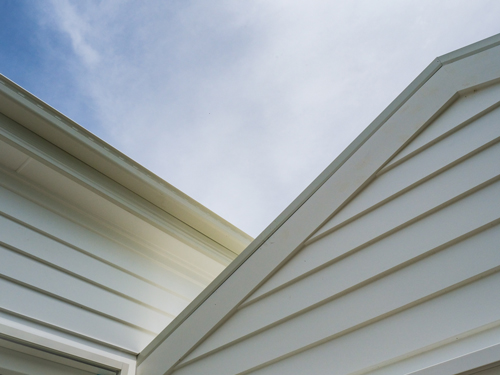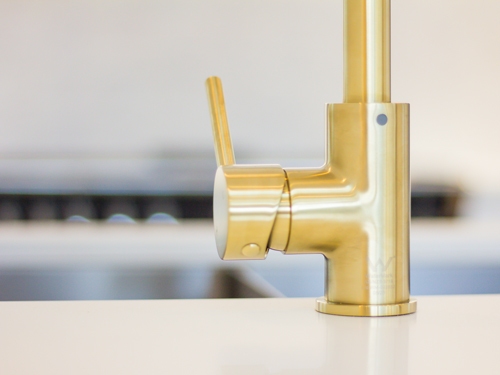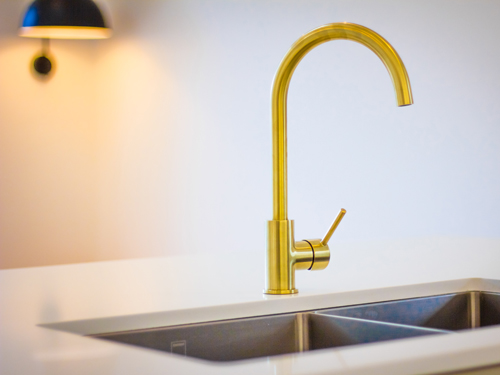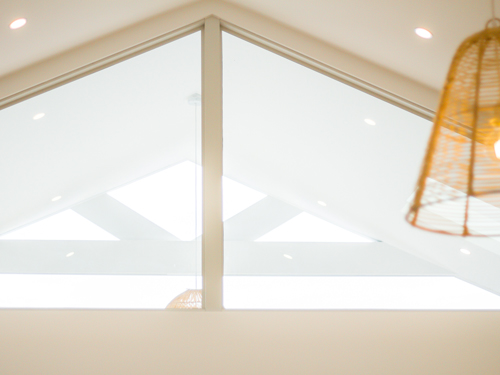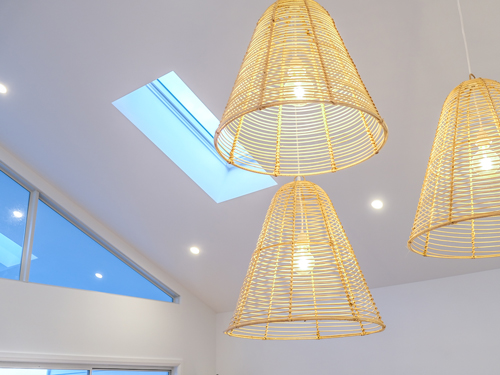Project Breakdown
Location: Ellengowan Crescent, Fairy Meadow
Bedrooms: 4
Time to Completion: 14 Weeks
Project Ellengowan is ultimate 'costal retreat' property, within 5 minutes of the beach and with striking views of the Wollongong escarpment and Mount Keira to the south-west. The property includes an existing pool which was integrated into a new back deck and entertaining area as part of the project.
Project Ellengowan was a complete renovation and extension, with only the front three rooms of the existing property remaining. Marrying together the existing structure with the new build required a significant level of attention today, as we made sure to keep flush finishes and seamless joins between old and new both on the inside and outside of the property.
The main highlight of the Project is a 9 metre gable window at the rear of the house that faces out over a large entertaining deck, the pool and the iconic mountain scape of Mount Keira beyond that. In order to support the weight of the roof, the wall, the glass window and sliding doors, we installed an engineered steel beam that spanned the entire gap. By installing 4 Velux rain sensing skylights, we were able to maximise the amount of available light in the space year round.
The clients chose the range of interior fittings, which complimented the feel and style of the carpentry work undertaken by us. Brushed brass fittings from ABI Interiors have made yet another appearance in one of our projects, this time with the addition of a 'retro' feel in the kitchen, thanks mainly to a beautiful Richmond Stove and the square subway tiles on the accompanying splash-back.
Gallery
